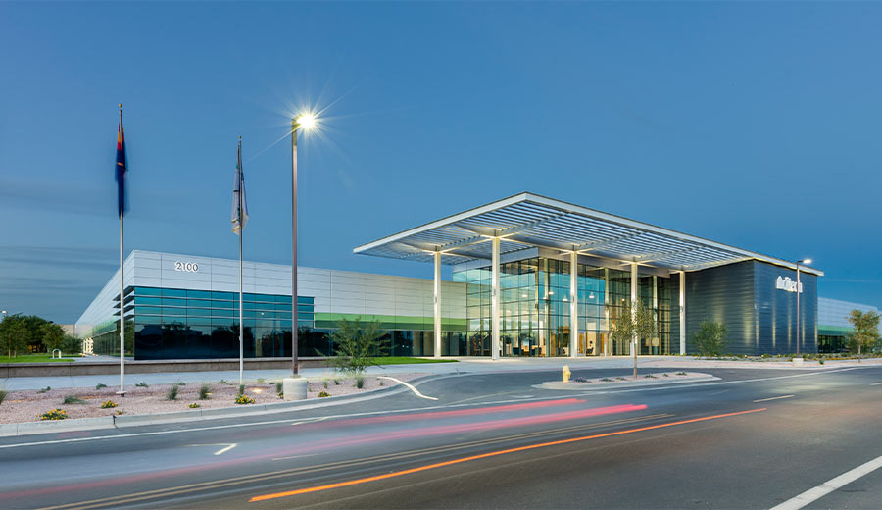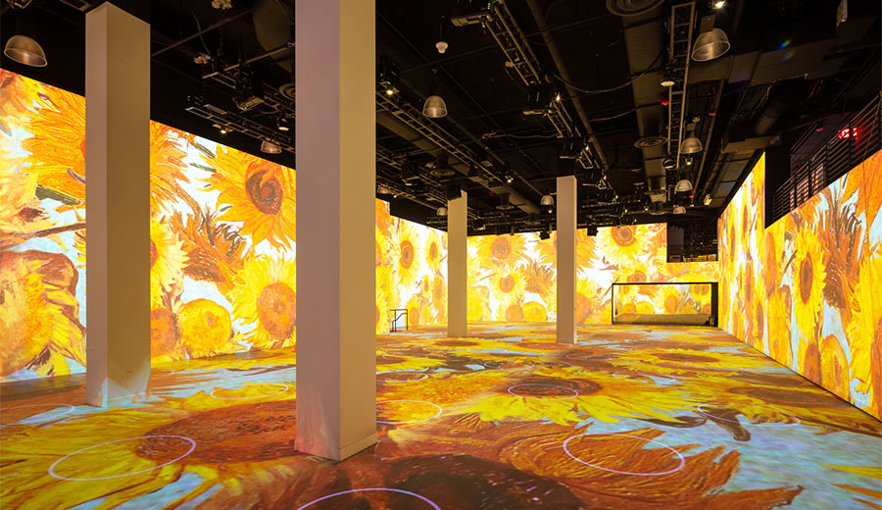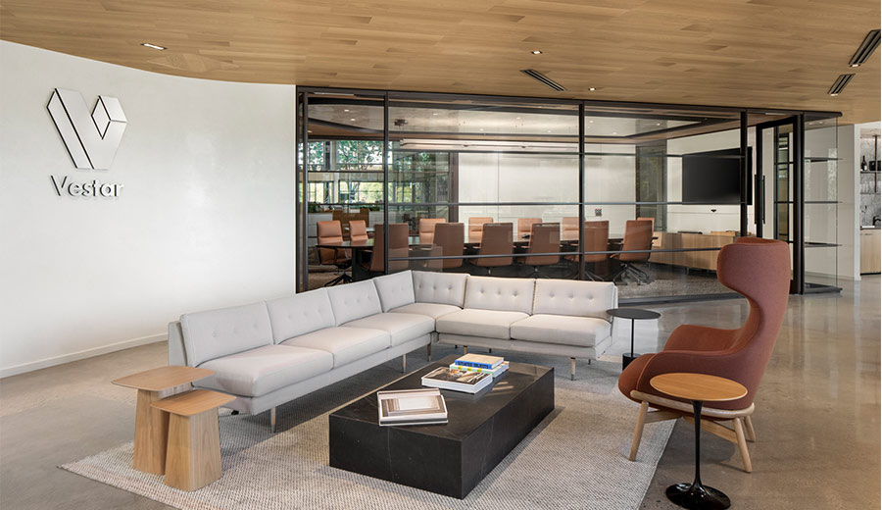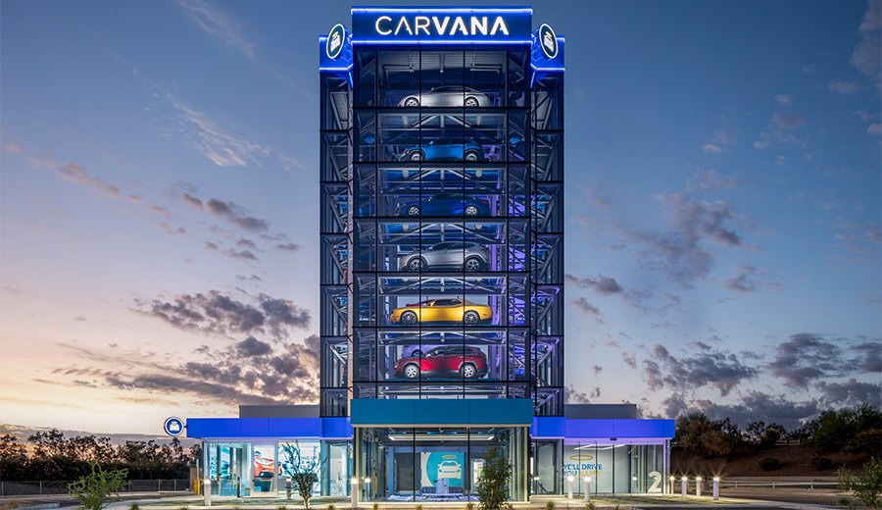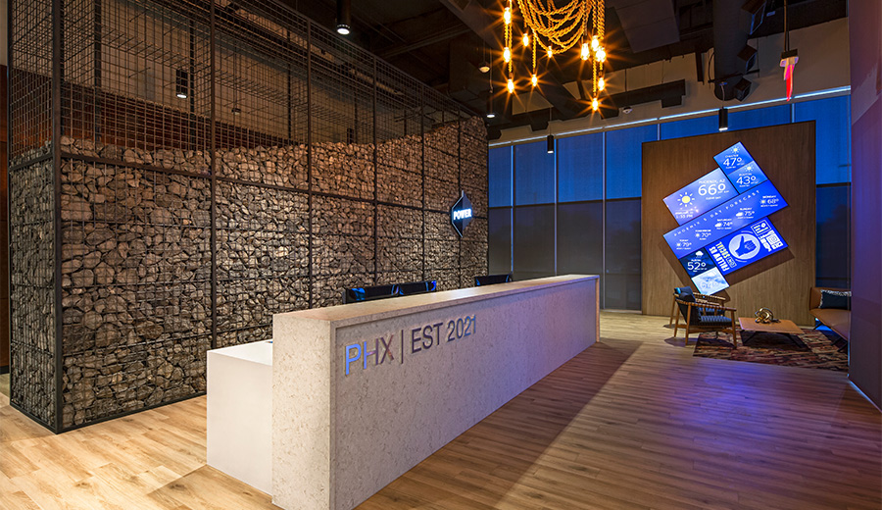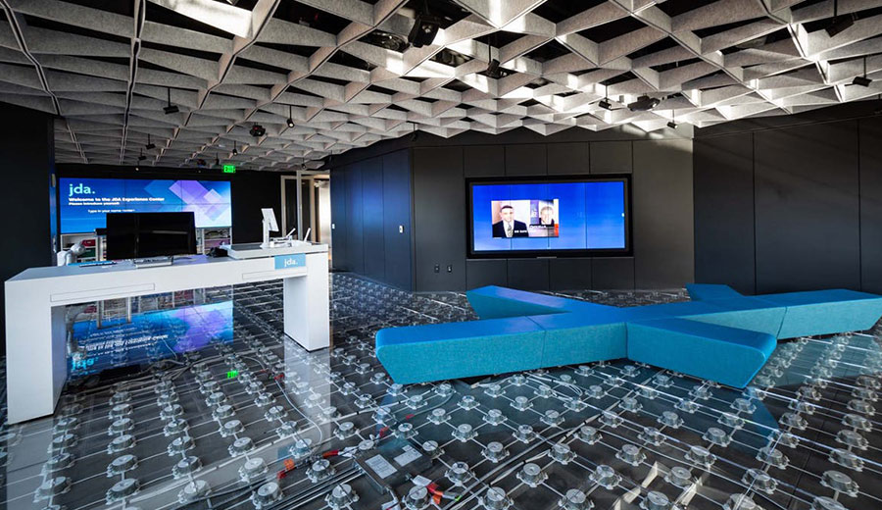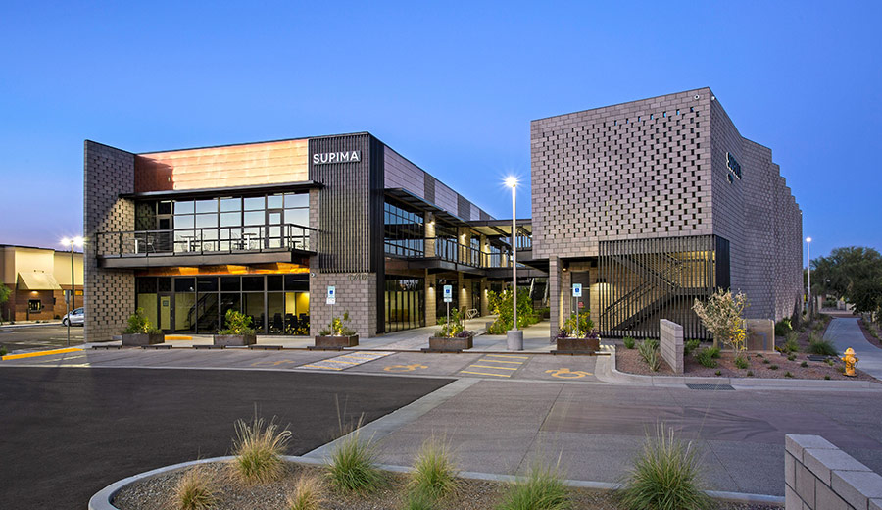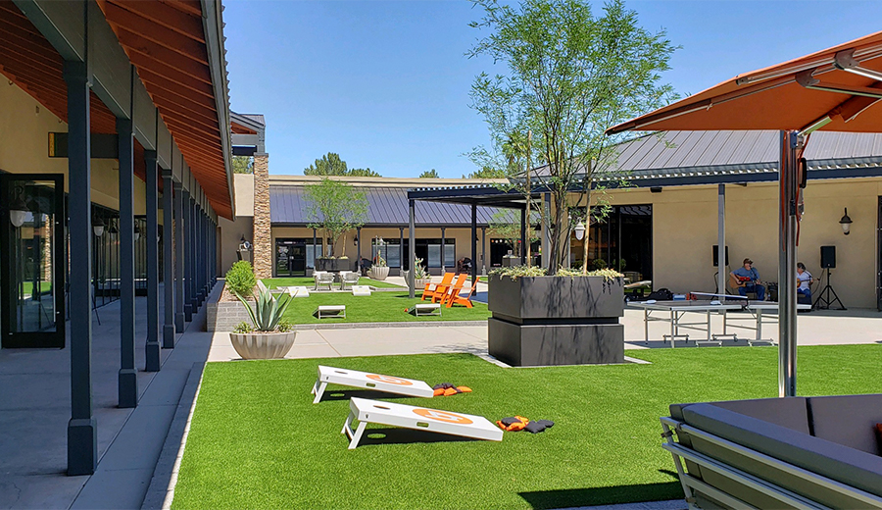Cemex
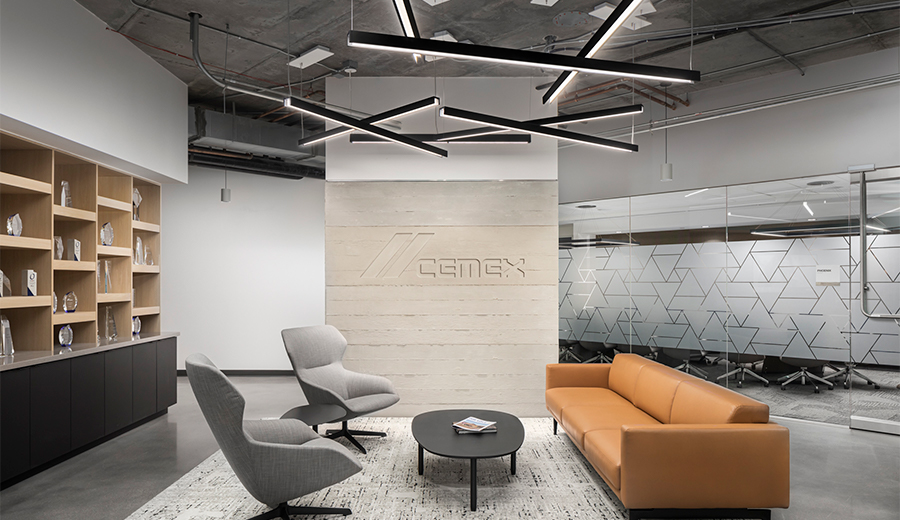
The new office for Cemex, a global building materials company, is a welcomed refresh and upgrade from their previous corporate space. Spanning over 19,000 square feet, the headquarters is located at the Raintree Corporate Center, giving the company a prestigious location and well-centered for traveling to projects, clients, etc. The office featured a modern, open … Cemex
