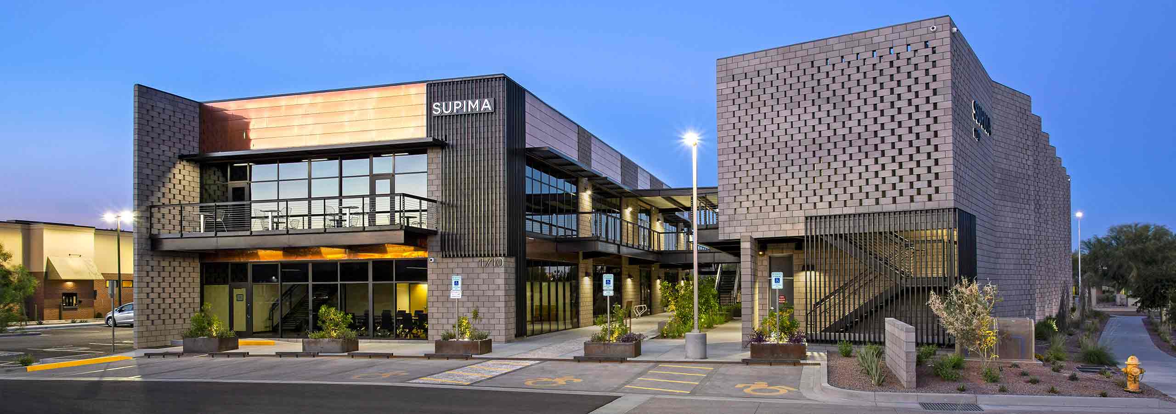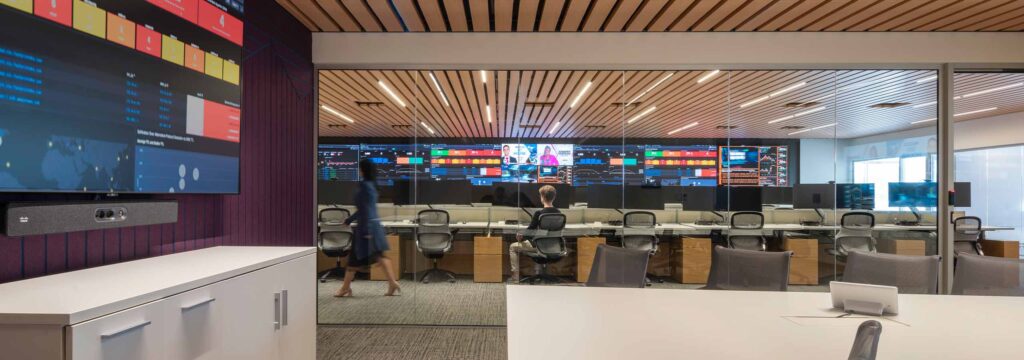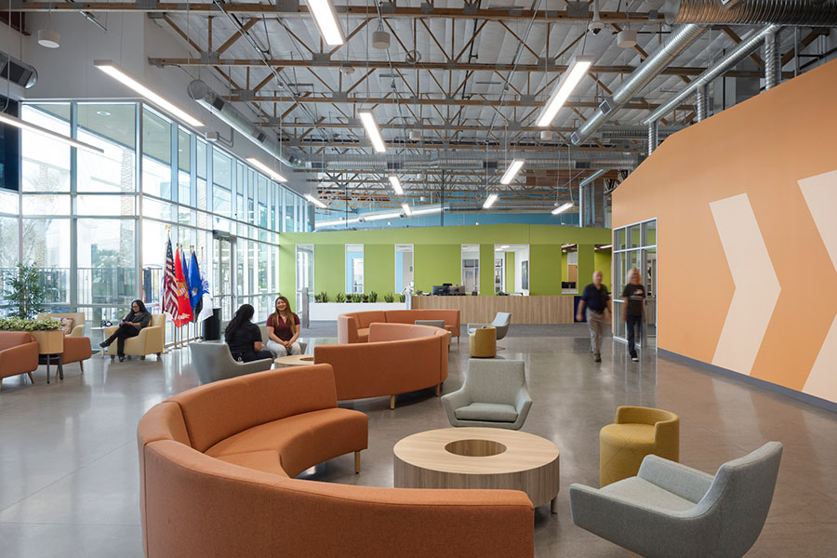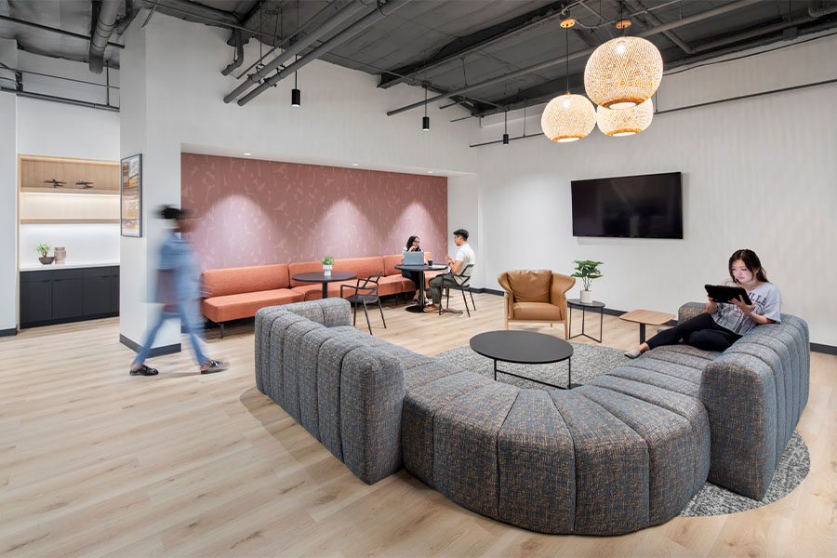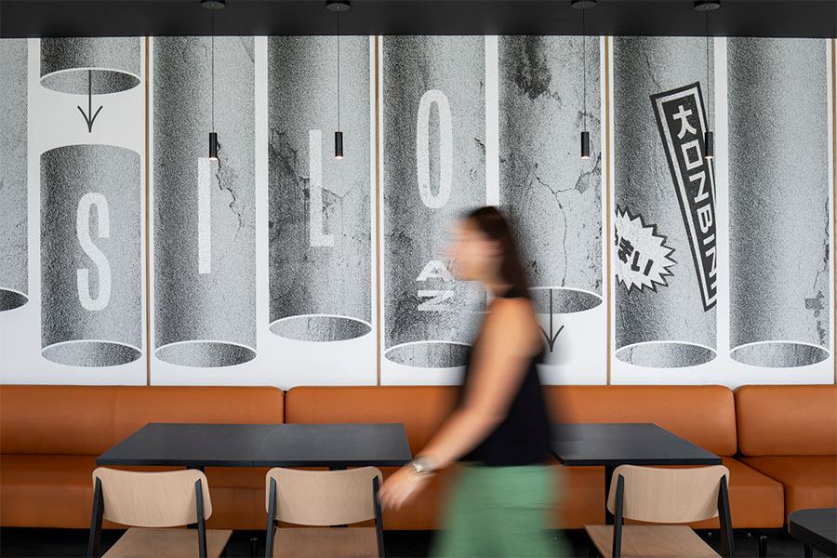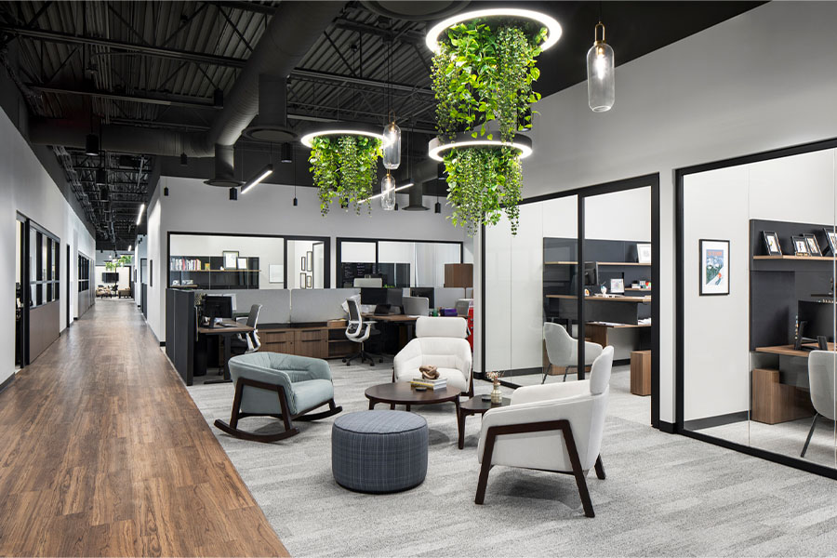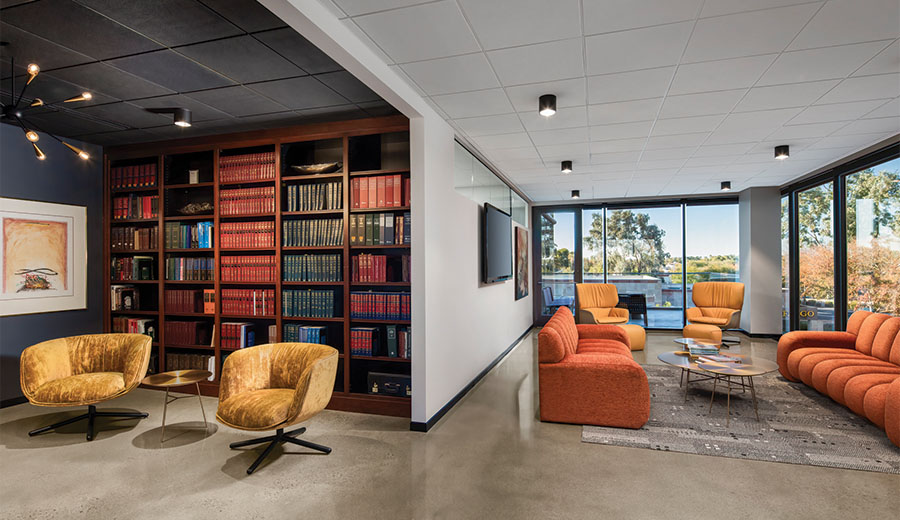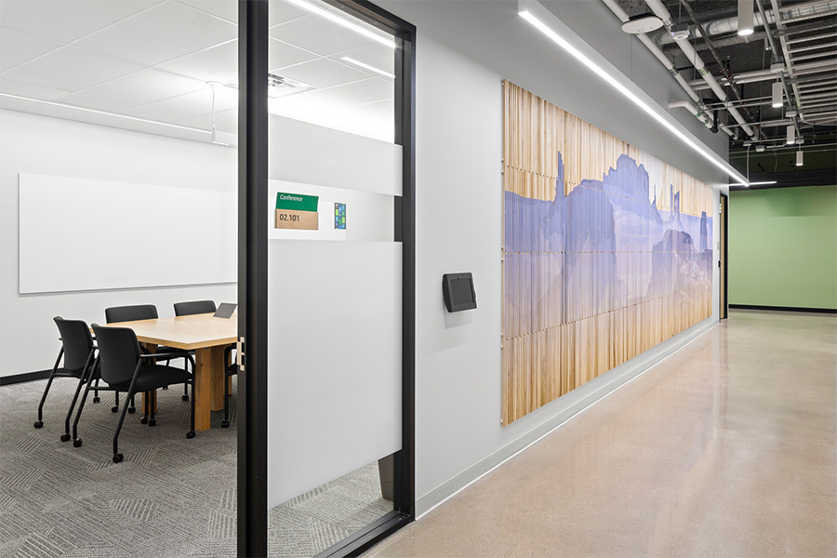Market Sector
Commercial
Square Footage
20,000
Location
Tempe, AZ
SUPIMA
SUPIMA’s rich history as a premier luxury cotton with roots in Arizona is complimented by their 20,000 SF concrete masonry office flanked with elements of Arizona’s signature copper. The project is conceived of two buildings with landscaped outdoor amenity areas in between. The two spaces are two levels each with a bridge connector in the center. Colors and textures of the masonry screen walls and interior draperies exude elegance; whereas the exposed structural elements and the masonry screen walls highlight some of the more functional aspects of design. The interior of SUPIMA’s office space is approached with a museum-like restraint. The ground floor has a flexible open lobby, meeting space, gallery and large workroom. The second floor offices are wrapped in walls of glass and centered around an open kitchen.SUPIMA’s rich history as a premier luxury cotton with roots in Arizona is complimented by their 20,000 SF concrete masonry office flanked with elements of Arizona’s signature copper. The project is conceived of two buildings with landscaped outdoor amenity areas in between. The two spaces are two levels each with a bridge connector in the center. Colors and textures of the masonry screen walls and interior draperies exude elegance; whereas the exposed structural elements and the masonry screen walls highlight some of the more functional aspects of design. The interior of SUPIMA’s office space is approached with a museum-like restraint. The ground floor has a flexible open lobby, meeting space, gallery and large workroom. The second floor offices are wrapped in walls of glass and centered around an open kitchen.
