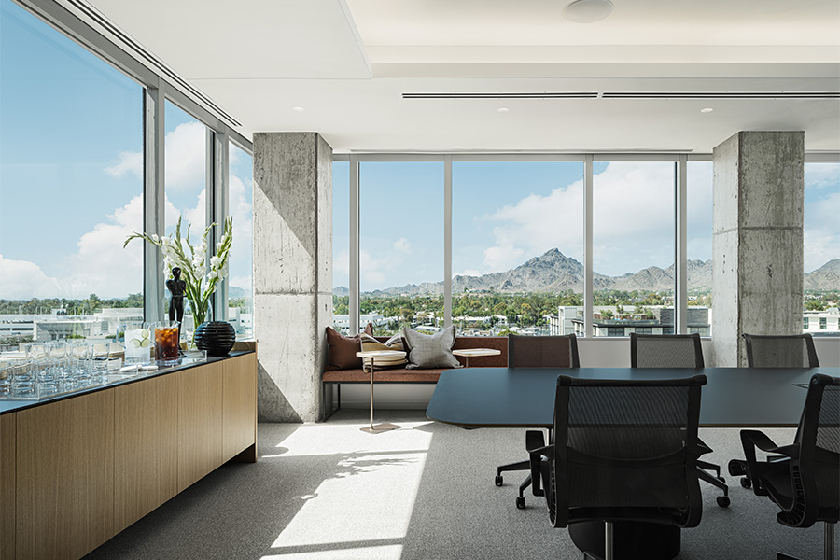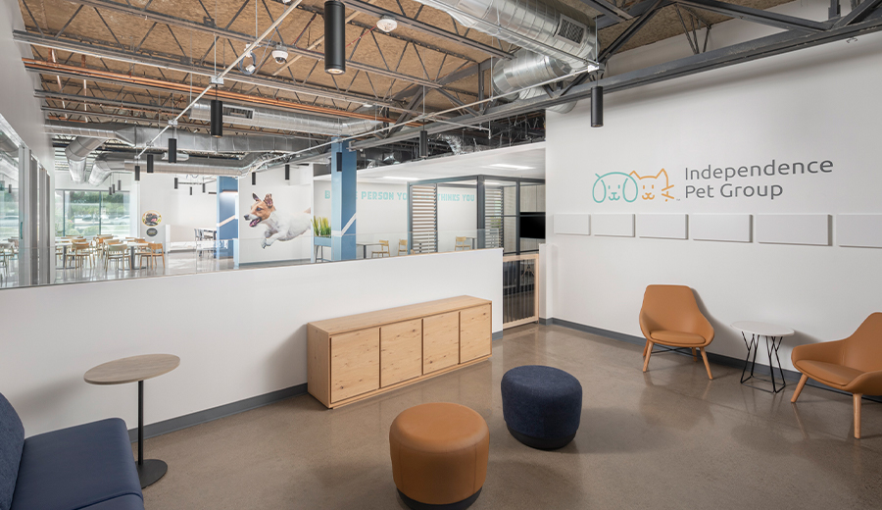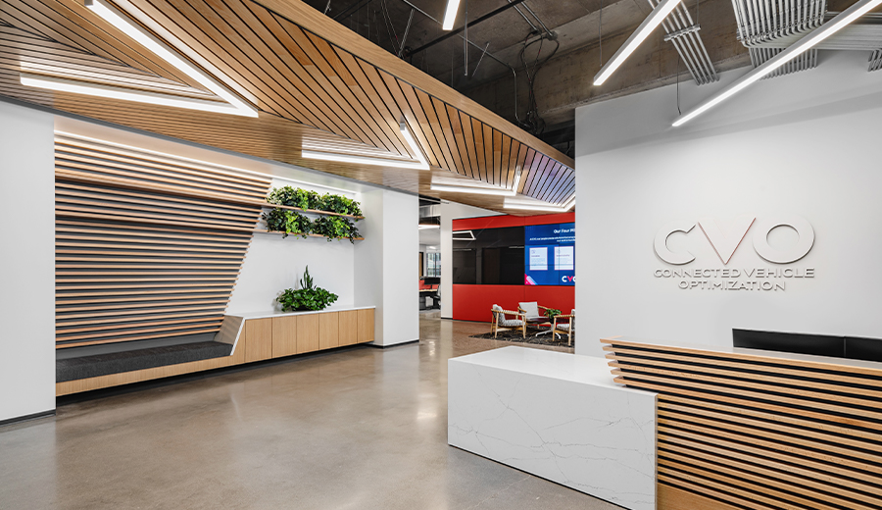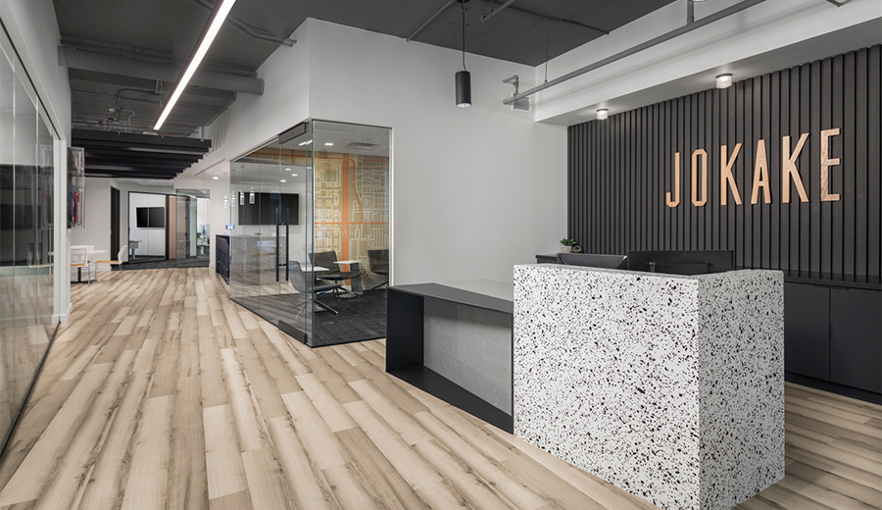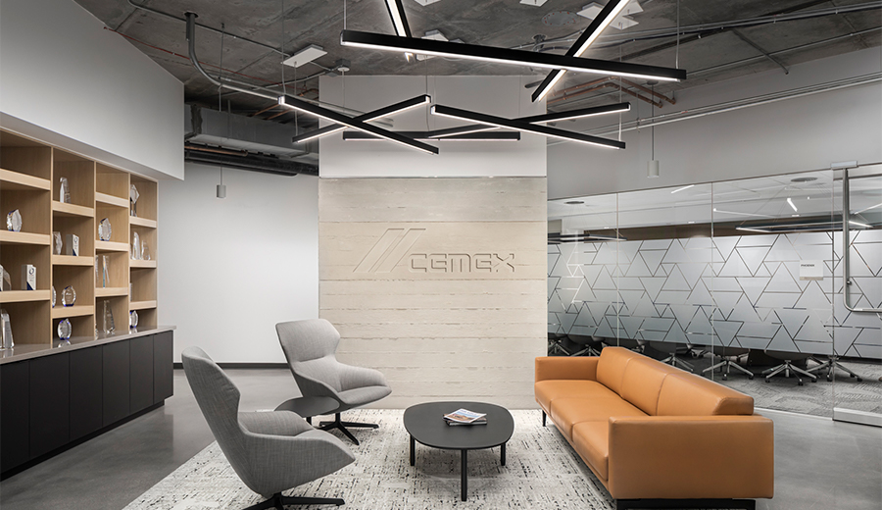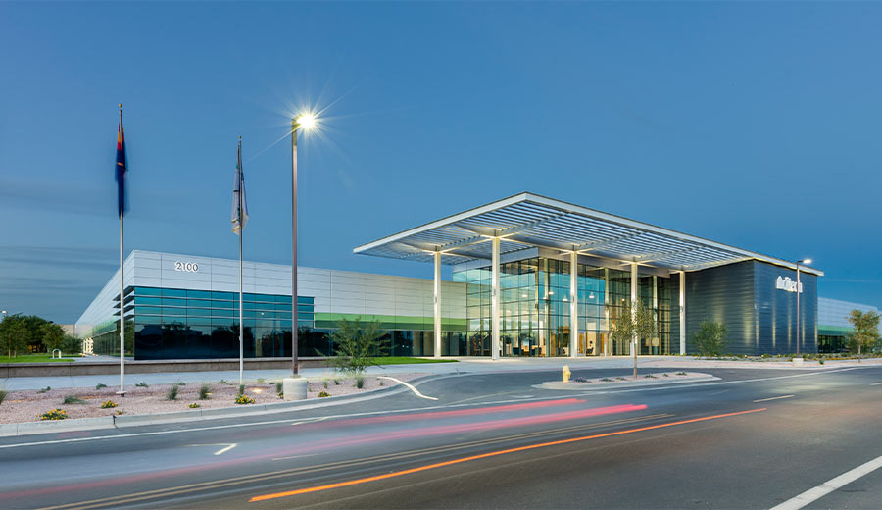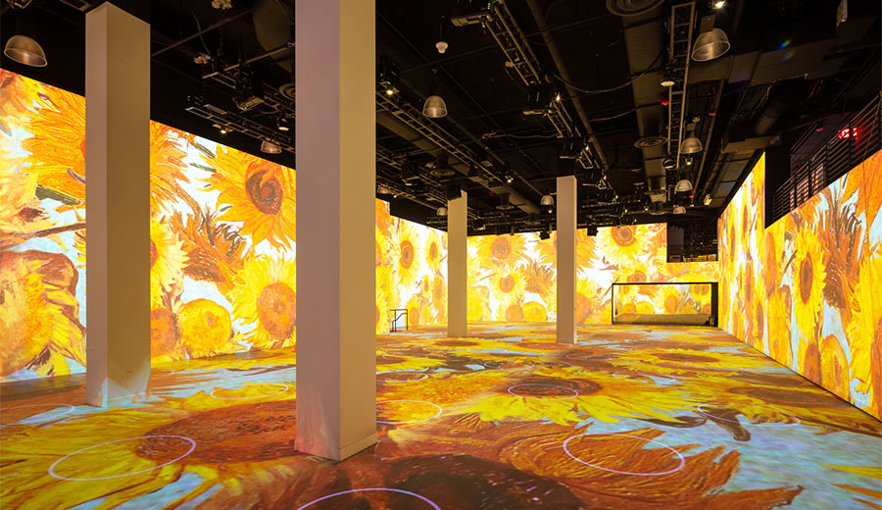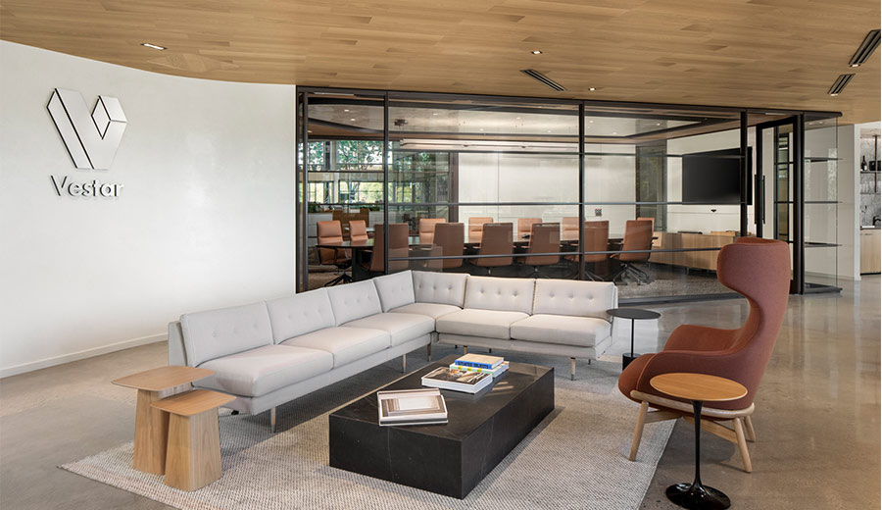Confidential Global Corporation
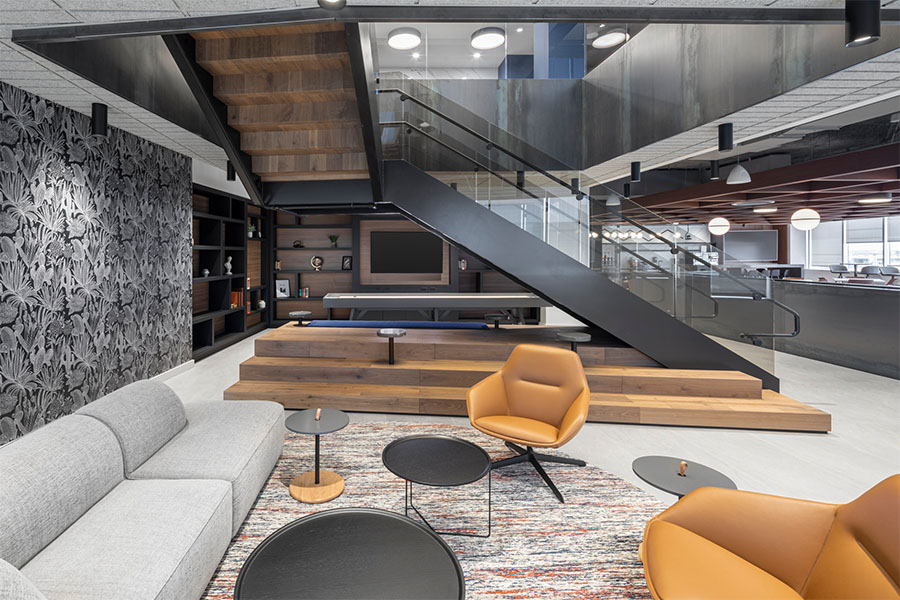
Located in Tempe Gateway off Mill Avenue, the 60,000+ square foot office for a premier global consulting group’s Arizona office exudes high-end quality and exceptional detail. Situated on the sixth and seventh floors, the Class-A tenant improvement features incredible finishes and materials, many imported directly from Italy. Sound rating was particularly important to the client, … Confidential Global Corporation
