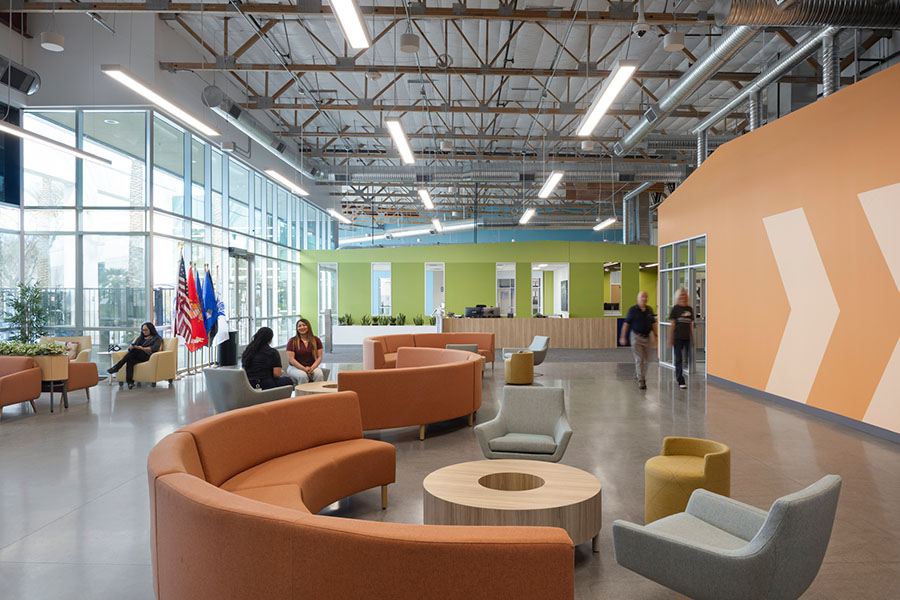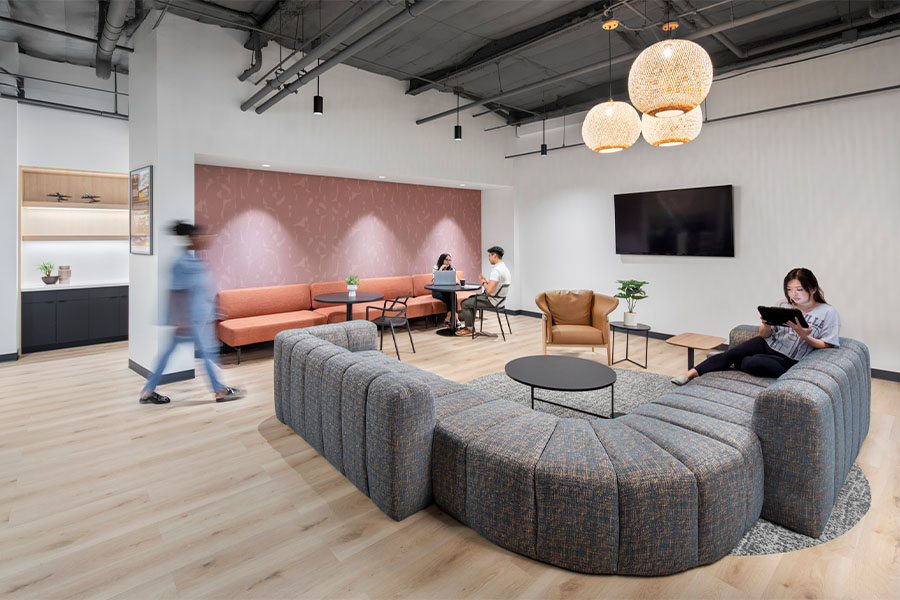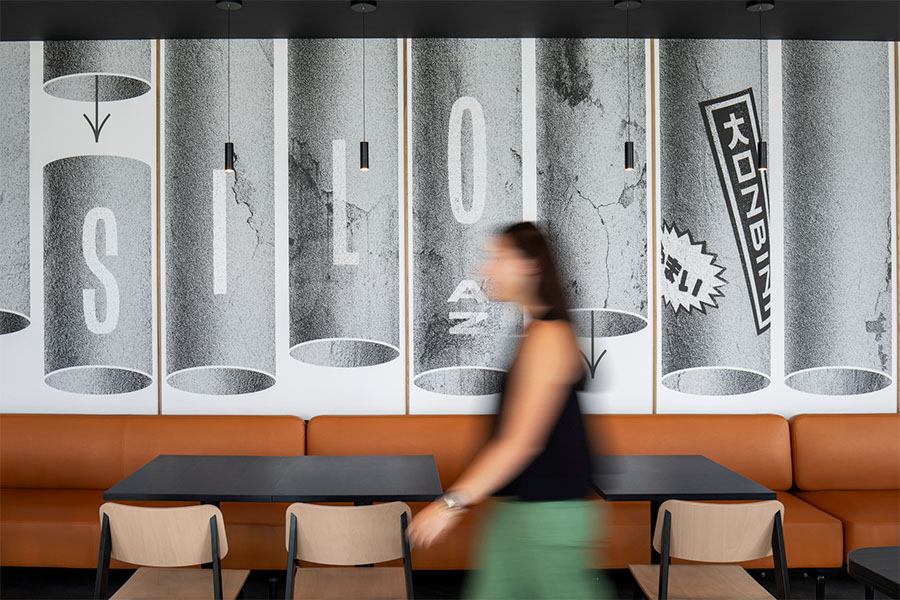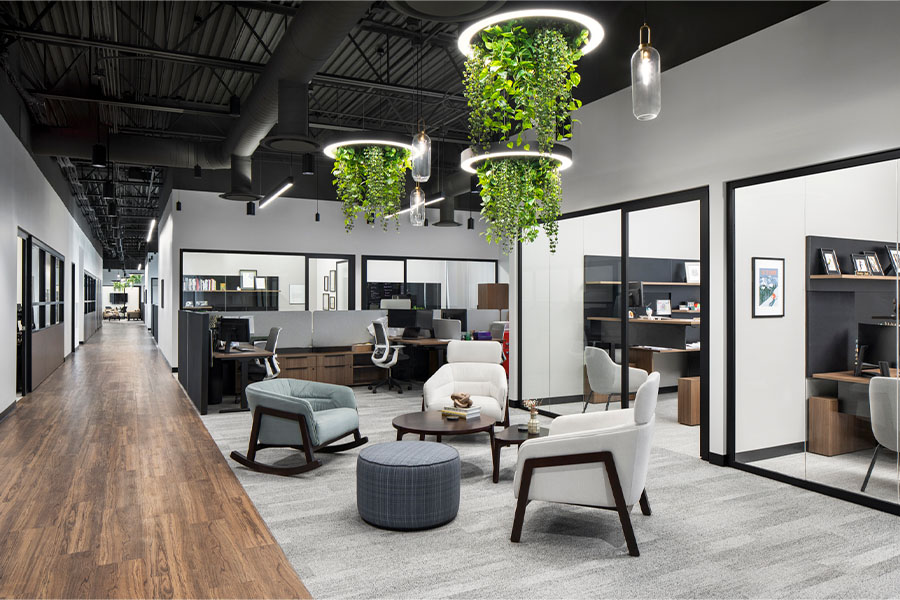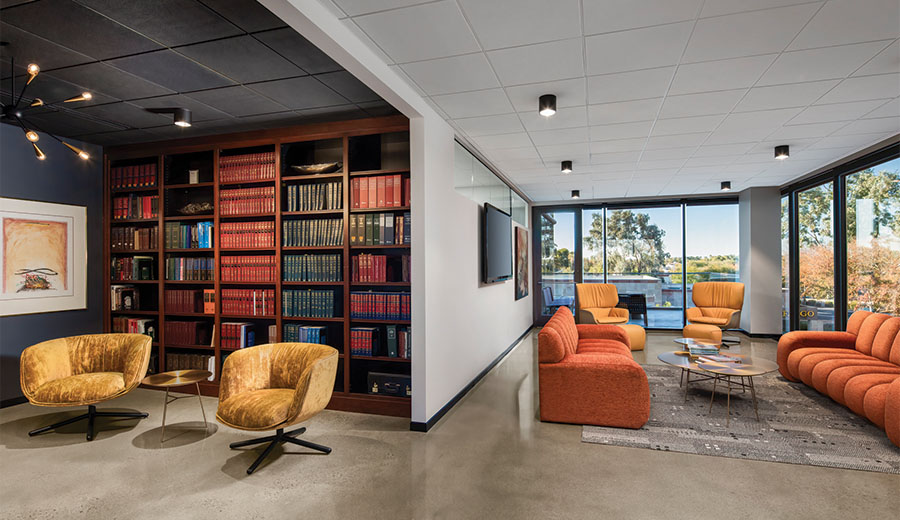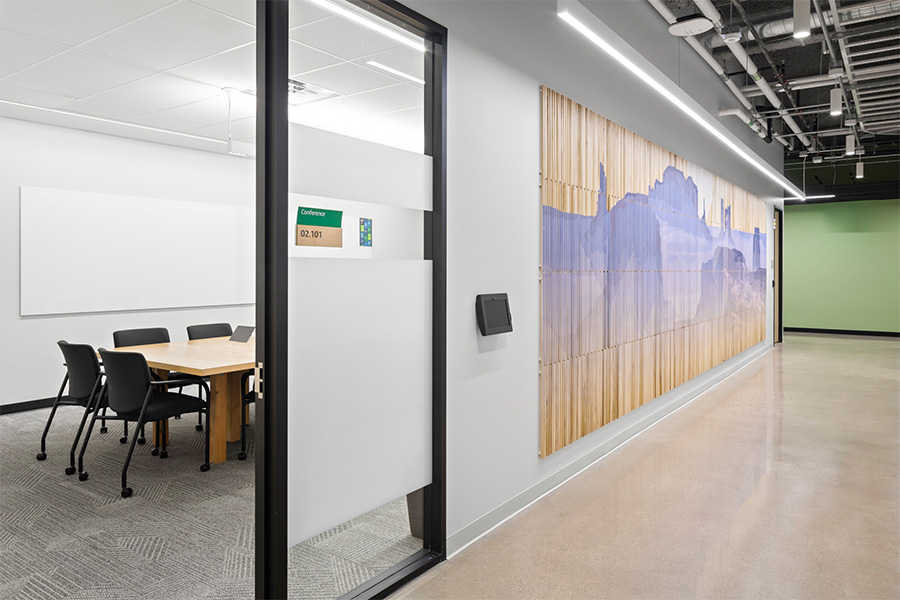Command Center
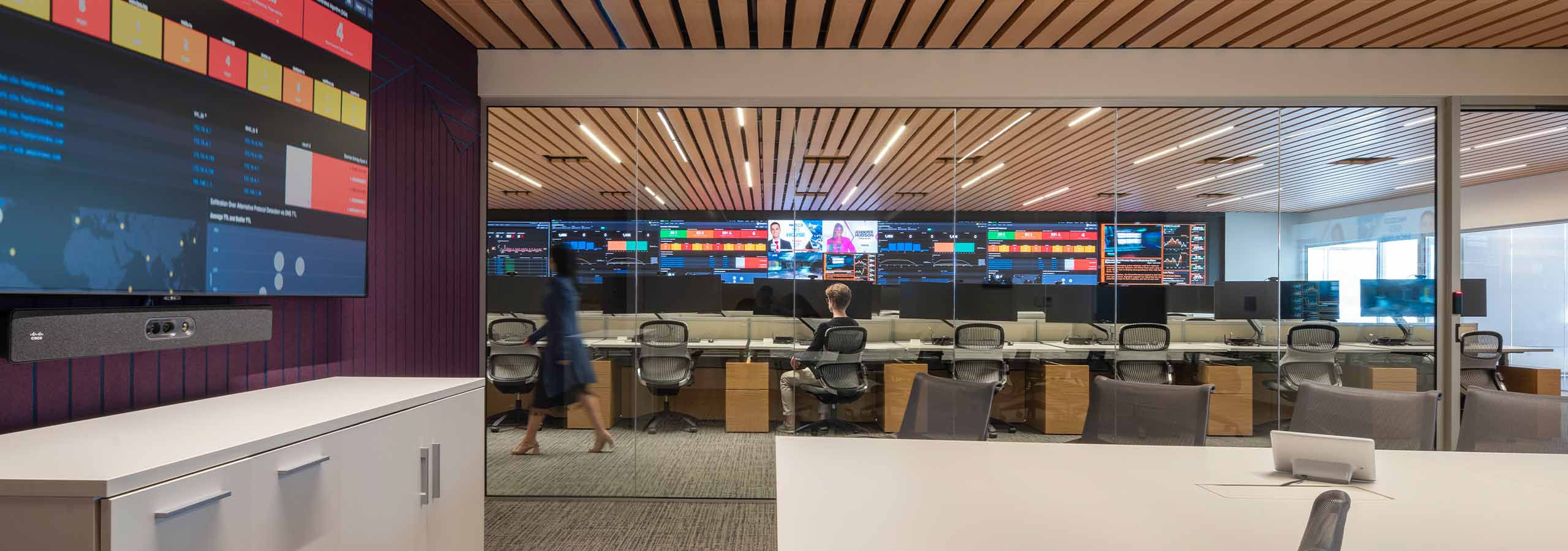
The new 9,000 SF Command Center for a confidential client provides heightened monitoring capabilities. Featuring a one-of-a-kind 130-foot long state-of-the- art video wall without bezels, monitoring can be viewed as one image or multi-view. The high-end metal panel ceiling required meticulous coordination for seamless install and schedule sequencing manipulation. The buildout also included traditional conference … Command Center
