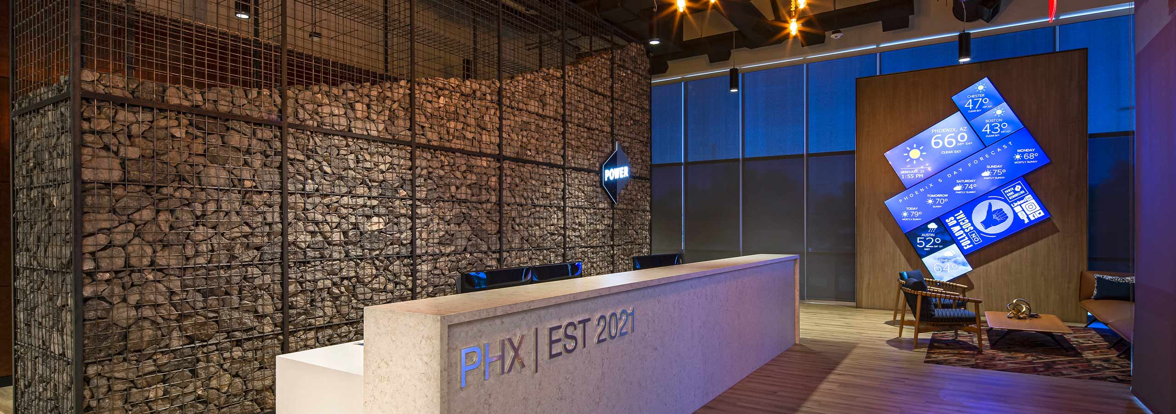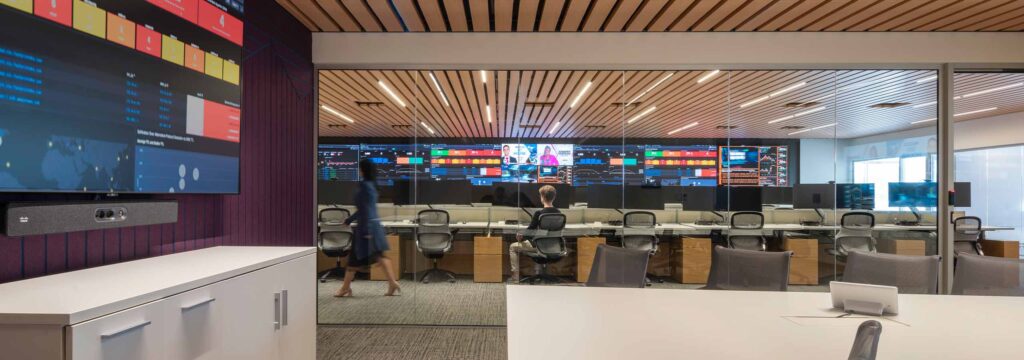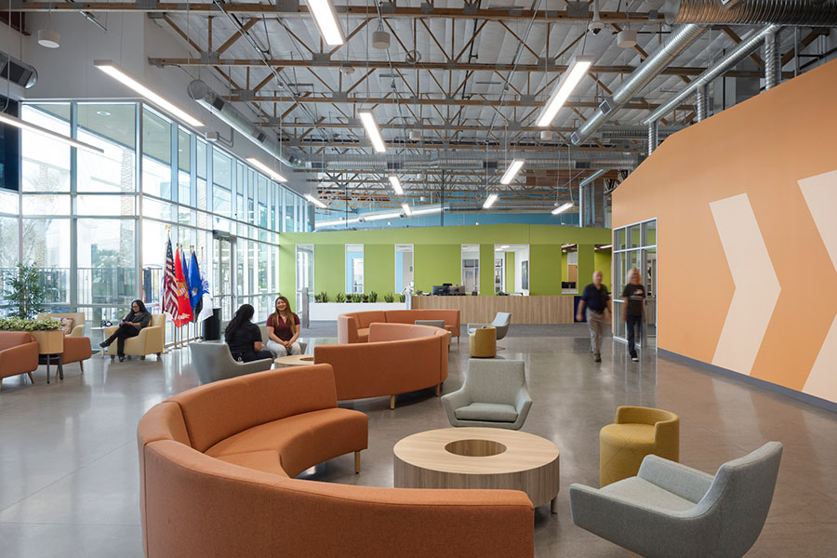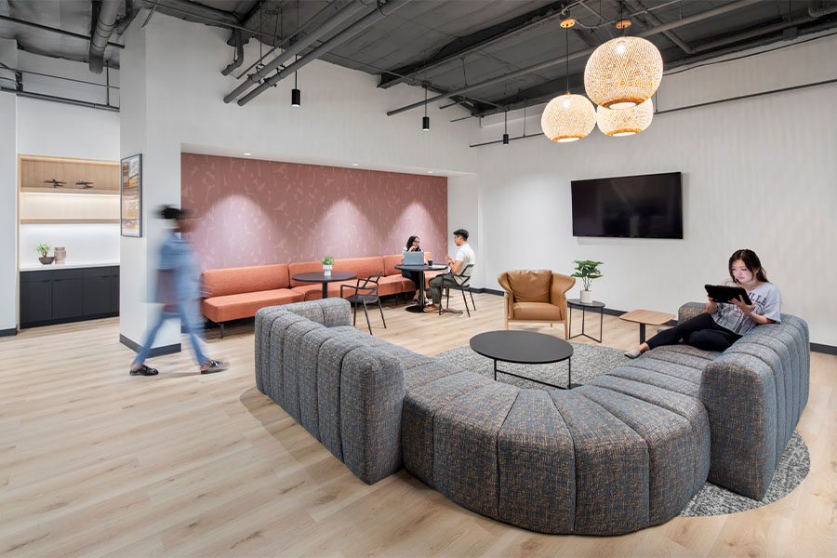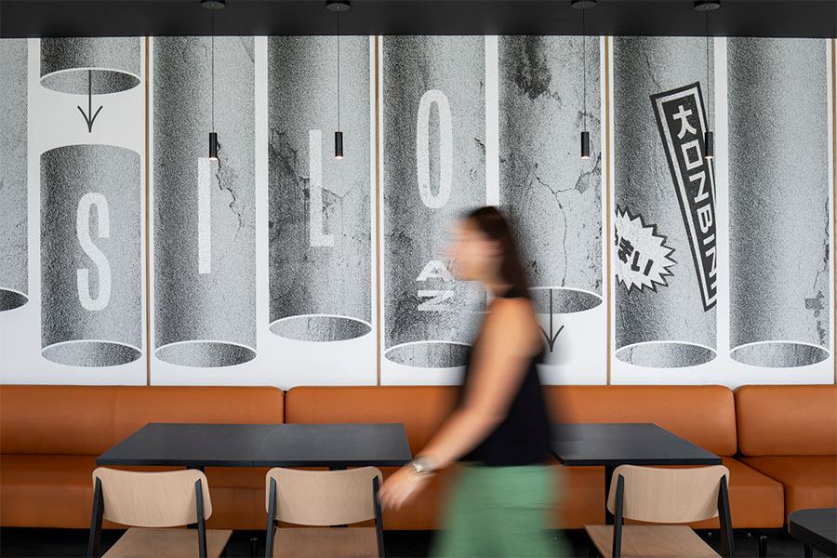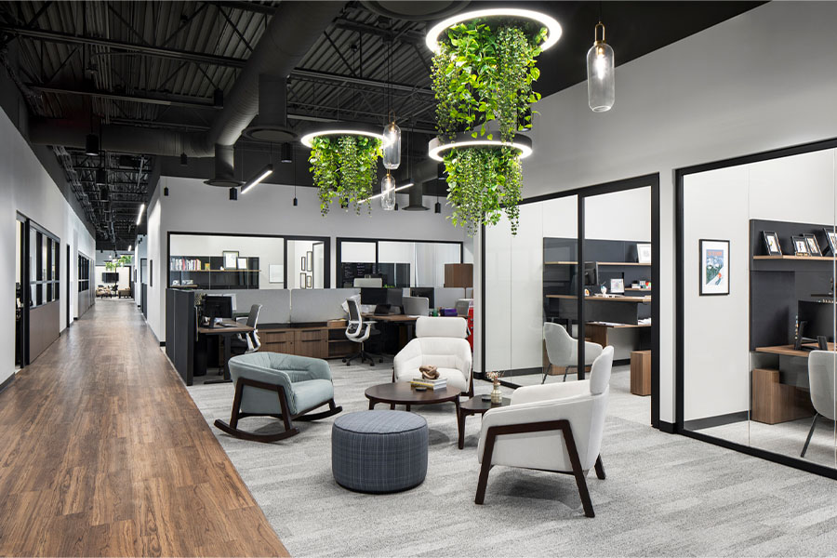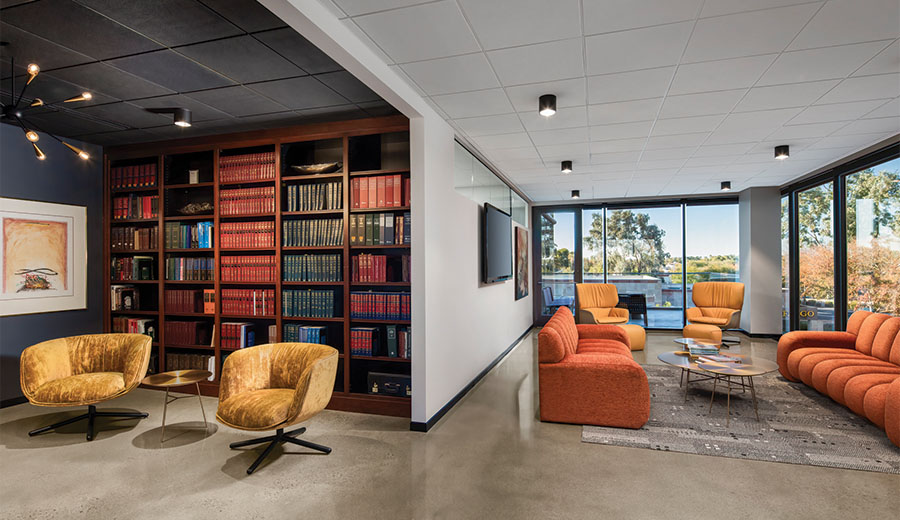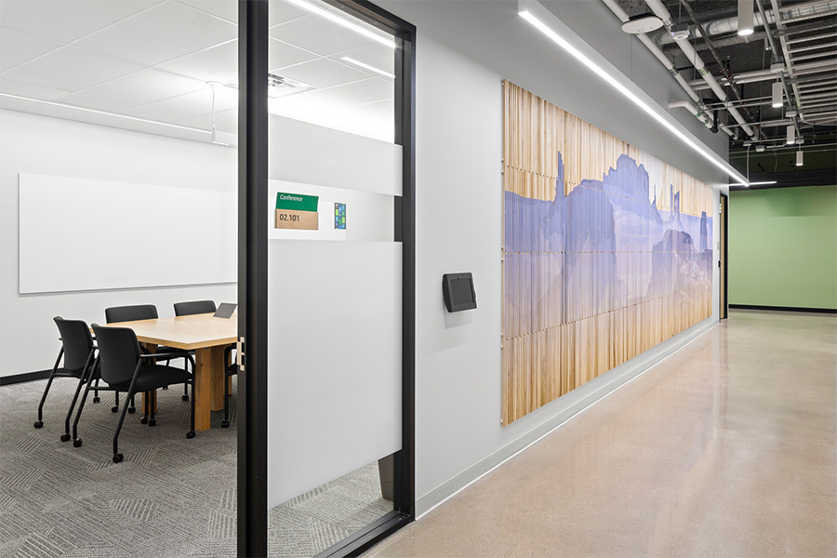Market Sector
Commercial
Square Footage
35,000
Location
Tempe, AZ
Power Home Remodeling Group
Power Home Remodeling Group’s 35,000 SF office in Tempe not only promotes the company’s operational purpose, but features design and branding details to inspire the local team. Immediately off the lobby entrance, guests are welcomed into the expansive community break room featuring booths and outlets for easy computer hoteling. The working space features three zones – offices, training areas, and trade work stations. The open office concept is supplemented by executive offices, breakout space, and numerous collaboration areas. A large training room with full A/V integration sits adjacent to the outdoor patio accessed by a garage door. The skilled trade room includes work station set up for equipment use training and tools, as well as a full warehouse and loading dock for storage and transportation of materials. Arizona’s local aesthetic inspired design throughout the office space with a unique City of Tempe map on the ceiling grid with intricate metal and lighting detail to highlight.
