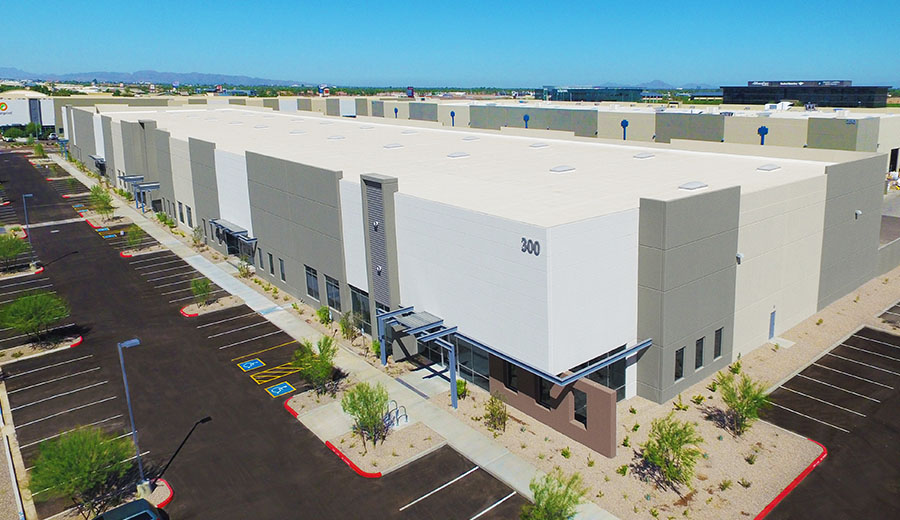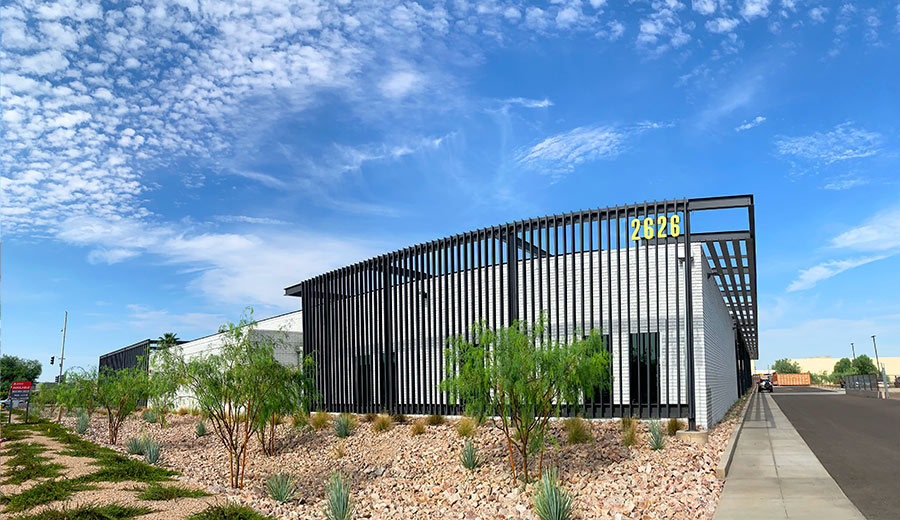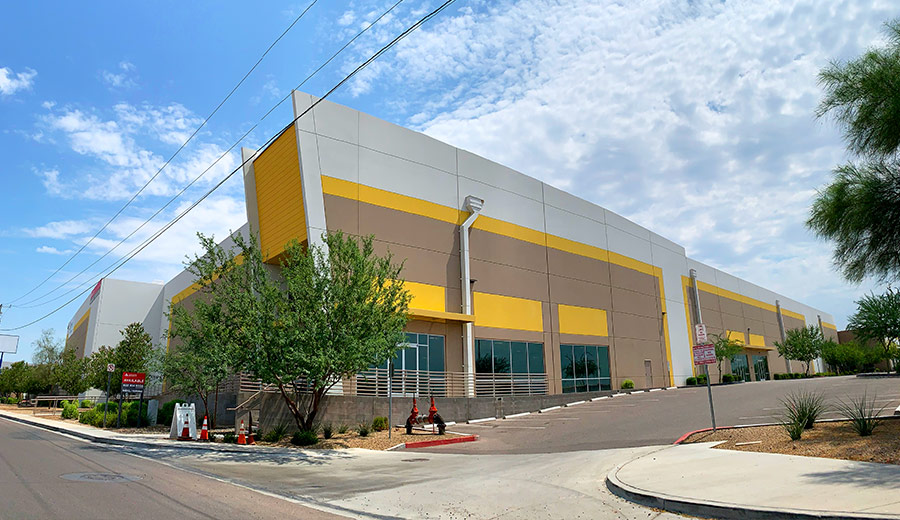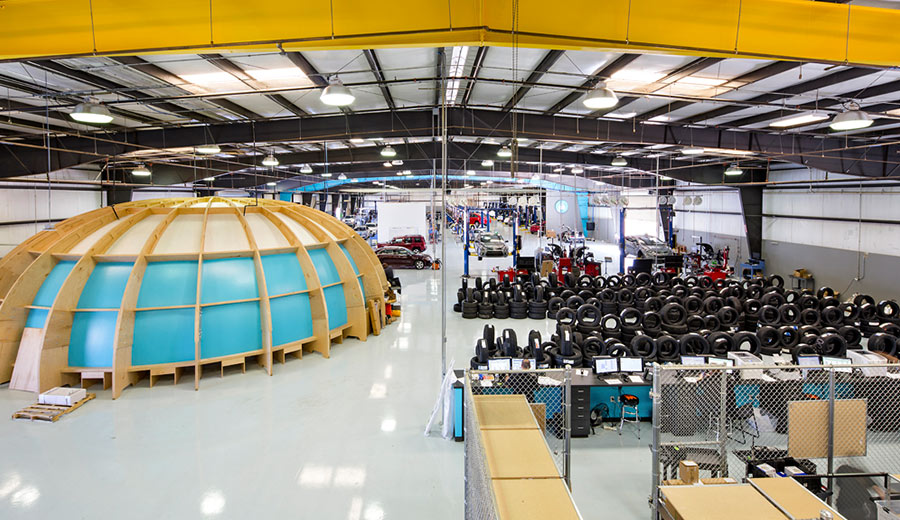Farmers Insurance Claim Training Lab
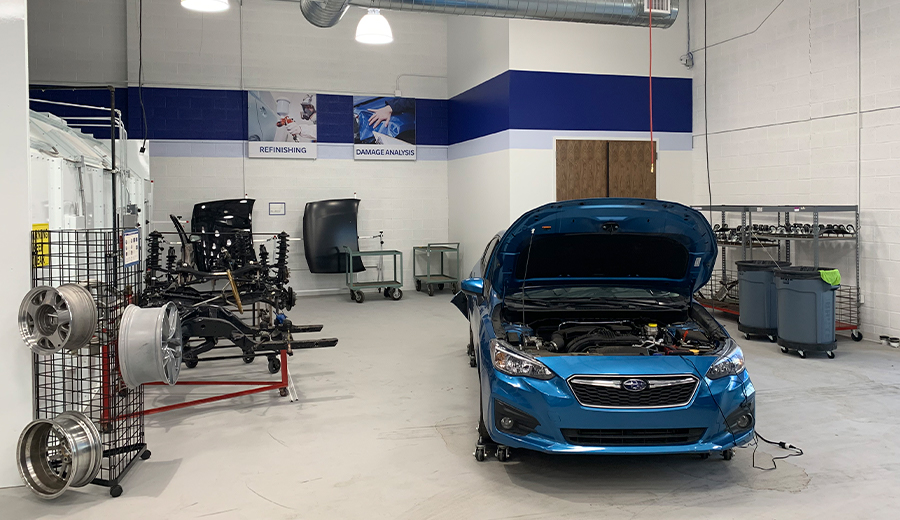
Farmers Insurance Claim Training Lab features mock scenarios for agents to participate in to better equip them with the real life scenarios they will face as insurance agents. The 16,000+ square foot warehouse features a myriad of automotive rehabilitation systems, in addition to a crash simulator. The auto rehab systems include car lifts, a spray … Farmers Insurance Claim Training Lab
